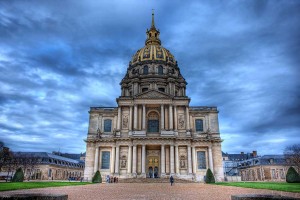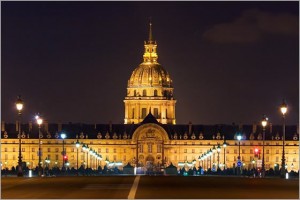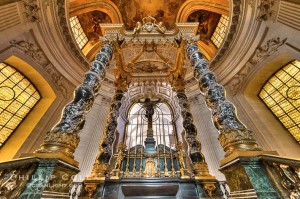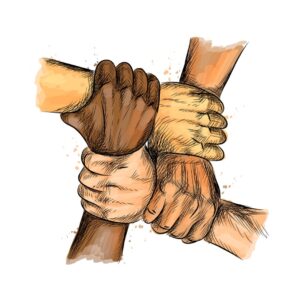Les Invalides: On the Seine in Paris

Les Invalides, or “The Invalids”, is located on the Left Bank of the Seine in Paris. It is located about 500 meters from Pont Alexandre III, and is also close to le Tour Eiffel. It was originally designed under the reign and direction of King Louis XIV as le hôpital des invalides as a facility which would care for over 4,000 old or crippled soldiers. It contains museums and monuments related to France’s military history including le the Musée de l’Armée, the Musée d’Histoire Contemporaine, the Musée de l’Ordre de la Libération, the Musée des Plans et Reliefs. The complex also includes the church, St. Louis des Invalides, and the royal chapel known as the Dome des Invalides, which houses Napoleon Bonaparte’s tomb.
 Liberal Bruant, member of a family of a long line of architects, was the architect of the main structure at Les Invalides. After King Louis XIV laid the first stone in 1671, Bruant was in charge of the design and construction, which was completed in 1676. The front façade is of monumental size, stretching approximately 196 meters parallel to the Seine River. The wide Esplanade (810 ft. in width), which acts as a foreground to Les Invalides provides an initial view which stresses the structure’s dominant horizontality. The focal point of the façade is the semi-circle arched doorway. The pilasters display statues of Mars and Minerva; and above the doorway lies a carved statue of King Louis XIV, between angelic representations of Justice and Prudence. All three works were done by Guillaume Coustou, and they are the only notable ornamentation to the rather austere façade. Although the layout of the complex is based on that of an Escurial Palace, the décor is quite stern, and very unlike that of any palace. To complement this grave appearance, Bruant designed a series of circular windows carved in the center of trophy-like sculptures which are present around the structure.
Liberal Bruant, member of a family of a long line of architects, was the architect of the main structure at Les Invalides. After King Louis XIV laid the first stone in 1671, Bruant was in charge of the design and construction, which was completed in 1676. The front façade is of monumental size, stretching approximately 196 meters parallel to the Seine River. The wide Esplanade (810 ft. in width), which acts as a foreground to Les Invalides provides an initial view which stresses the structure’s dominant horizontality. The focal point of the façade is the semi-circle arched doorway. The pilasters display statues of Mars and Minerva; and above the doorway lies a carved statue of King Louis XIV, between angelic representations of Justice and Prudence. All three works were done by Guillaume Coustou, and they are the only notable ornamentation to the rather austere façade. Although the layout of the complex is based on that of an Escurial Palace, the décor is quite stern, and very unlike that of any palace. To complement this grave appearance, Bruant designed a series of circular windows carved in the center of trophy-like sculptures which are present around the structure.
On the other side of the  main façade lies a large courtyard known as the court of honor which features a two-story gallery which surrounds the open space. The complex includes 14 smaller courtyards throughout the plan. The complex also features four large, formal dining halls, which capped by ceilings decorated with battle scenes. Another significant feature is the attention given to detail in the elegant woodwork on the panels in the large salons.
main façade lies a large courtyard known as the court of honor which features a two-story gallery which surrounds the open space. The complex includes 14 smaller courtyards throughout the plan. The complex also features four large, formal dining halls, which capped by ceilings decorated with battle scenes. Another significant feature is the attention given to detail in the elegant woodwork on the panels in the large salons.
The Classical architecture of the main structure of the complex, however, is generally overshadowed by the French classicism influence that is apparent in the adjacent Dome des Invalides, which was designed by architect Jules Hardouin-Mansart. Mansart, who also worked as a city planner was a favorite of Louis XIV’s who employed him as the chief architect of Royal Buildings in 1699, while he was still completing the Dome. The Dome des Invalides, which is probably the most recognizable portion of the complex was started in 1677, along with the church St. Louis des Invalides. And while the latter was competed in 1679, the former was not completed until 1706, when the double sanctuary was dedicated to Saint Louis. The façade of the Dome is dominated by ascending lines and columns which leads the eye towards the top of the Dome. The structure includes a feature of prominent galleries, which are intercepted by flattened arcades, which was a concept used by architects of the Compaignie de Jésus.
The plan for the Dome itself was influenced by Michael Angelo’s plan for Saint Peters in the Vatican. The main concept is that of a Greek cross inscribed within a square. Unlike the main structure of Les Invalides, the Dome is much less austere. The support ribs were, under the direction of Francois Girardon, sculpted into sun symbols in honor of Louis XIV, the Sun King. The entire complex oozes rich French history from elements of the architecture to the components found in each of the museums on the grounds.








