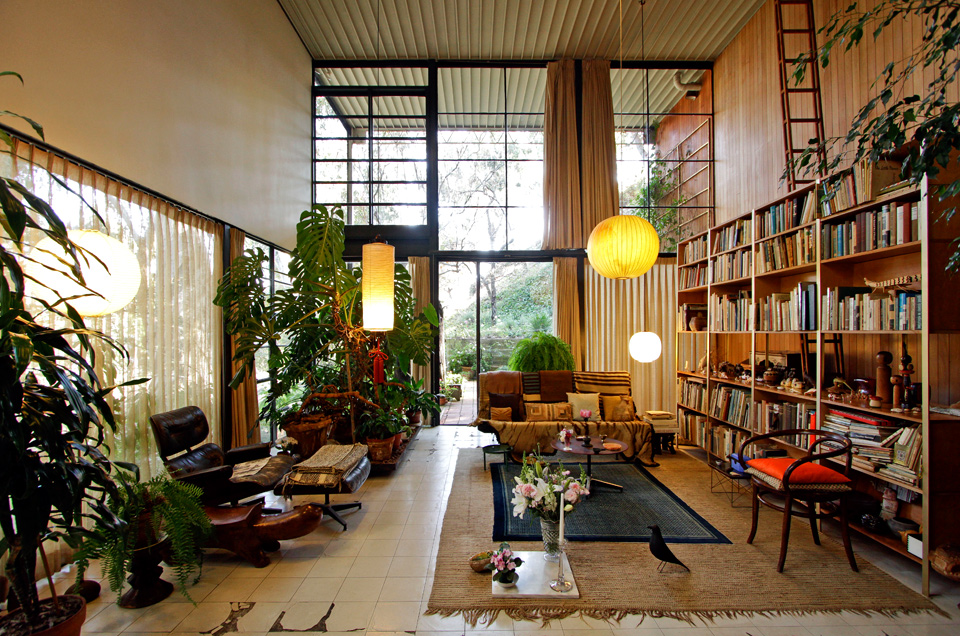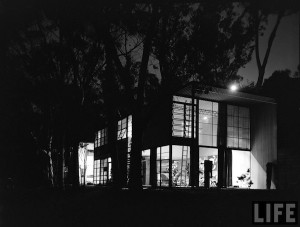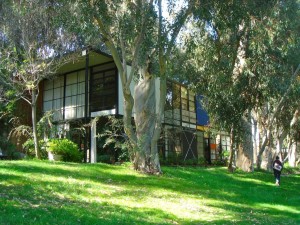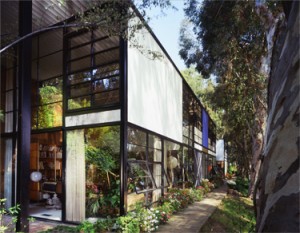The Home of a Lifelong Partnership: The Eames House

The term “art imitates life” is ubiquitous, and it seems that in this case “architecture imitates life” is truth, as well.
Charles and Ray Eames were partners in both design and in life, and according to their biographer Pat Kirkham, the couple was unmistakably very close (Kirkham, 1995). It was perhaps the strength of their personal relationship that was the root of their successful professional partnerships. The contrast in their background and influences proved to be an effective combination in all of their endeavors. And although they are most recognized and celebrated for their work on furniture, many of their other projects are equally deserving of praise. Their contribution to the Case Study program is probably their most notable project outside of their work in furniture. The house, which was finished in 1949, was designed as Case Study House #8 for the Arts & Architecture magazine. The Case Study program was created by Editor John Entenza in 1945 as a display tool for precedents of good design (McCoy, 1977). Entenza, who developed a friendship with the Eameses, selected Charles as on of the eight original architects in the case study program.
 Charles designed the Eames House for a three-acre site on a cliff approximately 150 feet from the Pacific Ocean, in Pacific Palisades, California. The design incorporates modern architectural ideals based on influences ranging from Mies van der Rohe to Frank Lloyd Wright whom Charles greatly admired as a student (Kirkham, 1995). The structure is massed as two separate buildings, the larger being the residence and the smaller comprising the studio work spaces. The home is most recognized for its modern and commercial design, highlighted by the use of colored panels on the facades.
Charles designed the Eames House for a three-acre site on a cliff approximately 150 feet from the Pacific Ocean, in Pacific Palisades, California. The design incorporates modern architectural ideals based on influences ranging from Mies van der Rohe to Frank Lloyd Wright whom Charles greatly admired as a student (Kirkham, 1995). The structure is massed as two separate buildings, the larger being the residence and the smaller comprising the studio work spaces. The home is most recognized for its modern and commercial design, highlighted by the use of colored panels on the facades.
Perhaps one of the most interesting facts about the home is that most of the construction materials were prefabricated, often taken straight from catalogues (Neuhart & Neuhart, 1994). However, the home is most successful in reflecting the ideas relating to the connection of nature and structure as well as in incorporating important modern design ideals to fit the specific lifestyle of Charles and Ray.
PERSONALIZED DESIGN
The Eames house became the couple’s live/work studio and residence several years after they moved to California. It would be their place of habitation until their deaths, and due to the personalization of the home’s features, it would be difficult to image that the home could ever be used for any other family (Neuhart & Neuhart, 1994). The house was designed along the Entenza House (also known as Case Study House #9 which was co-designed by Eero Saarinen), over a four year period following World War II. Not only did the homes seek to incorporate post-war ideas, but the importance of the clients in the scheme of the design was also of great importance. This was an important theme of the entire Case Study program. The Eames house that stands today is actually the second completed design for the home. For the first design, the home was to be massed in an L-shaped form and elevated over the ground plane (Neuhart & Neuhart, 1994). However, after further examination, Charles decided to push the house back into the site, placing the longer axis parallel and adjacent to a hillside. The other main façade was now to face South, It was shaded by a prominent row of Eucalyptus trees which provide privacy from the Entenza residence which was to be located quite nearby (Steele, 2002). This alteration in the design of the home is proof that the Eameses wanted to create a home that factored in the complete scope of their needs. Further supporting this notion, the house, along with the Entenza house, was the first case study project to use steel-framing; and this use of modern materials reflected the modernity of lifestyle of the couple.
A Work-Oriented Couple
In order to fully understand the design of space in the home, one must be aware of Charles and Ray’s way of life. The couple married in 1941 and moved to California the same year. They had no children together, and their lives were to a great degree structured around their work in furniture, films, graphics and toys among other endeavors. Thus, even though their office was located just a few miles from their home, it was important to the couple to have a portion of the house that was dedicated to their work. The space which filled this need, of course, was the studio space located on the other side of the courtyard from the main structure. It was comprised of five bays of 7’6”x 20’, and was bordered to the east by a courtyard that was to serve the needs of any projects that needed to be worked on outdoors (Neuhart & Neuhart, 1994). The building also included a dark room as well as a much-needed storage space located on the second floor. The studio structure was designed with great flexibility to allow the couple to dictate the use of the space as their lives changed. When all of their work-related duties were moved to their office, the studio was converted to an additional living space (Neuhart & Neuhart, 1994).
The main portion of the home is comprised of eight bays of 7’6” x 20’ and it, too, contains many elements that were personalized to meet the desires of Charles and Ray. Although no one lived with the couple year-round, the design of the home did provide accommodations for any guest that the couple needed to entertain. For example, there are two spaces which could serve as sleeping quarters for visitors: bedroom on the second floor of the main residence as well as the studio. In addition, the spacious living room allowed for a gathering of a good-sized crowd, and it appears even larger than it is because the ceiling reaches 17’ in height. It is both complimented and contrasted by a smaller portion of the room which has a lower ceiling height, and serves as a more private alcove to be utilized by a smaller, more intimate group, namely the couple themselves.
THEME OF NATURE
The Site
 Another successful design approach in the Eames House is the integration of nature in the spaces of the structure. This theme is deeply rooted in the basic ideas of the home, which was placed next to one of natures most serene features: the ocean. One of Charles Eames great desires was to spend a portion of his life near a large body of water (Neuhart & Neuhart, 1994). The house was also pushed back into the natural element of the hill, and a natural looking berm was formed from the hillside to create a border on the other side of the house. So, the house was surrounded by elements of nature. As Marilyn and John Neuhart state in their work, Eames House, this site is critical to the structure’s appearance. It is different from other case study houses in that it does not attempt to blend into the site, but it rather uses its unique placement to influence the viewers’ perception of the home, as the modern materials provide and apparent contrast with the surroundings (Neuhart & Neuhart, 1994).
Another successful design approach in the Eames House is the integration of nature in the spaces of the structure. This theme is deeply rooted in the basic ideas of the home, which was placed next to one of natures most serene features: the ocean. One of Charles Eames great desires was to spend a portion of his life near a large body of water (Neuhart & Neuhart, 1994). The house was also pushed back into the natural element of the hill, and a natural looking berm was formed from the hillside to create a border on the other side of the house. So, the house was surrounded by elements of nature. As Marilyn and John Neuhart state in their work, Eames House, this site is critical to the structure’s appearance. It is different from other case study houses in that it does not attempt to blend into the site, but it rather uses its unique placement to influence the viewers’ perception of the home, as the modern materials provide and apparent contrast with the surroundings (Neuhart & Neuhart, 1994).
Indoor/Outdoor Spaces
This is further evidenced by the view of the main façade, which shows the natural enclosure of the house provided by the row of eucalyptus trees (see Image 3). Because much of the house was constructed with glass, the trees were a prominent feature on the inside, as well. It is this theme of transparency and use of glass which also allows the indoor spaces to expand into the outdoors. The house was rather small and built on a narrow axis, so to some extent it was already quite transparent. But with the use of glass, one can look through either end of both the studio and residence and see through the respective structure. In addition, the reflective quality of the glass, coupled with the surroundings helps to provide astounding images of nature on the windows of the home.
To further emphasize this relationship between the indoor and outdoor spaces, Charles included courtyards on both sides of the main structure, in addition to the outdoor working space on the east side of the studio. The central courtyard consists of nearly as much ground area as the studio (see Image 4). The outdoor spaces all include the use of plant life, and a varying amount of brick tile, rocks and grass. They serve to provide a break in the structure and to emphasize the end of the structure by the use of natural elements while also providing an extension of the structure into the surrounding environment (see Image 5). This approach is furthered by the inclusion of a roof overhang on the west façade which serves to provide a clear association between the indoor space of the living room and the courtyard which leads to the meadow that overlooks the ocean.
Although the Eames’ design was clearly a modern one, with a definite commercial appearance, the home successfully integrates elements of nature, even on the inside. Mush of the interior is decorated with plant life, which even further provides a linkage between nature and man-made structure. The use of sliding glass doors is an efficient one in connecting the residents to the outdoors. The path along the northern façade along the hill also provides a connection between the hillside and the home. Due to the incline of the hill, and the placement of the house, the pathway is nearly at the level of the second floor. Perhaps Charles could have provided an even greater connection by opening the second floor to this pathway along this natural hill. A sliding glass door on the second floors of both studio and residence could have served to emphasize the theme of nature in the home.
The Influence and Importance
 The potential influence and importance of the design for the Eames house was perhaps predicted by John Entenza who gave more publicity as well as more space in his magazine to this house than he did to any of the others in the first group of Case Study Houses. In spite of all of its critical praise however, the Eames House is also proof that architectural perfection is almost never achieved. The simplicity and efficiency of the design is accompanied by various flaws. The site of the home was one that was quite difficult on which to build due the problems of weathering, erosion and salt build-up. In addition, the house was plagued with problems relating to inadequate drainage of the flat roofs, such as leakage and dampness during heavy rains. In addition, the house was not designed for easy maintenance, as daily upkeep was a necessity for both the home and the landscape (Neuhart & Neuhart, 1994). In spite of these minor flaws, the like of which are present in many precedents, the Eames house continues to stand as one of the most important architectural works of the 20th Century in Southern California for its simplistic design and effective design approaches highlighted by the element of nature and the personalization of design. But it was just one of the many professional successes of the Charles and Ray, who resided in the home until their passings in 1978 and 1988, respectively.
The potential influence and importance of the design for the Eames house was perhaps predicted by John Entenza who gave more publicity as well as more space in his magazine to this house than he did to any of the others in the first group of Case Study Houses. In spite of all of its critical praise however, the Eames House is also proof that architectural perfection is almost never achieved. The simplicity and efficiency of the design is accompanied by various flaws. The site of the home was one that was quite difficult on which to build due the problems of weathering, erosion and salt build-up. In addition, the house was plagued with problems relating to inadequate drainage of the flat roofs, such as leakage and dampness during heavy rains. In addition, the house was not designed for easy maintenance, as daily upkeep was a necessity for both the home and the landscape (Neuhart & Neuhart, 1994). In spite of these minor flaws, the like of which are present in many precedents, the Eames house continues to stand as one of the most important architectural works of the 20th Century in Southern California for its simplistic design and effective design approaches highlighted by the element of nature and the personalization of design. But it was just one of the many professional successes of the Charles and Ray, who resided in the home until their passings in 1978 and 1988, respectively.







