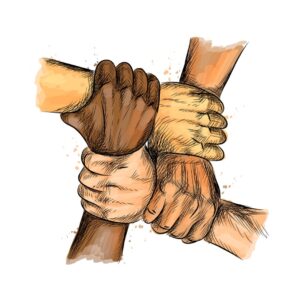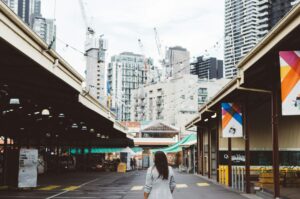Neutra’s VDL Research House I and II
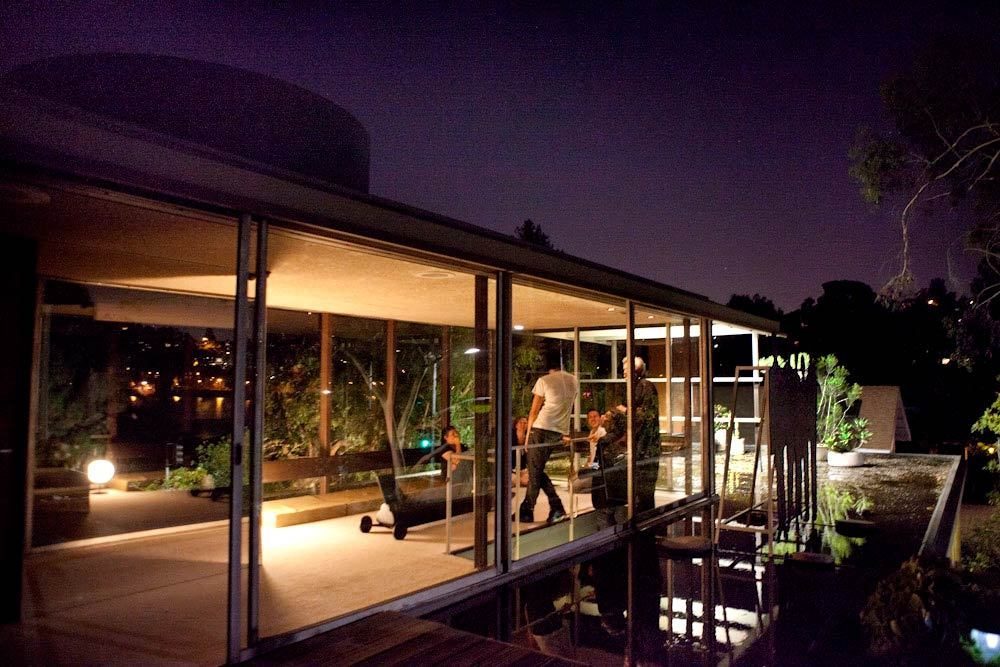
RICHARD NEUTRA
The work of Richard Neutra was often regarded as nearly “perfect” modern architecture because his approaches and techniques generally seemed to conform to the early European precedents of the Modern movement. This is due, in part, to the fact that Neutra always designed specifically with consideration for the lifestyle, habits and preferences of his clients. Neutra held this approach as well as others when designing a residence for his own family in the Silver Lake region of Los Angeles in 1932.
The Van der Leeuw Research House, (which bears the name of the Dutch architectural enthusiast who sponsored the construction of the home), was designed as a residence and studio which would display new Modern ideas in various elements of design. The house, which was only Neutra’s third project in the States, was described by Neutra as designed in “California moderne” style (Hines, 1982). The two-story, box-like structure stressed horizontality through the use of glass planes and ribbon windows on the façade and a flat roof. The façade, like the rest of the house was quite stern, free of meaningless trinkets and ornamentation. It was compactly constructed on a relatively small lot of 4200 sq. feet with the main structure, and the garden room/play room structure adding up to 2100 sq. feet of ground space. The levels were organized in pancake-like fashion, where the bottom floor provided studio place while the upper floors were increasingly private, with the third floor serving as a perch overlooking the reservoir. After the original home was destroyed by a fire in 1963, the structure which stands today was constructed with various design modifications done by both Richard and his son and protégé, Dion (Drexler & Hines, 1982). The design of VDL II reflects some of the same design ideals as the first home, though many changes were made based on the changing environment and the changing needs of the family. The most evident themes in the house are the connection to nature and the outdoors, and the efficiency and practicality of the design, as well as the ease of living.
EFFICENCY, PRACTICALITY AND EASE OF LIVING
In designing the house for himself, his wife, Dione, and their son Dion, Neutra knew that he would have to create a very practical home that would meet the needs of their specific rituals and habits. In order to ensure that his designs were conducive to his clients, Neutra often set up interviews during the design process. Though an interview was probably unnecessary in building a home for his own family, Neutra obviously considered the needs of the three future inhabitants while molding the plans for this structure. The practicality of the design of both VDL I and II allowed the Richard and Dione to manage the duties of raising a family and the stress of their professional careers.
Efficiency of Space
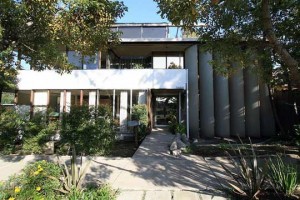 One of the main concepts of this research house was to create spaces which could be used for multiple purposes. Neutra knew that this flexibility of interior spaces would be utilized by his family based on their lifestyle, and he was able to achieve this quality by designing the rooms to be easily converted from one use to another. One example of this is practicality is the breakfast table in the small dining area, which was designed to fold over the washtub to ensure that all space was utilized to its full potential. As Neutra himself said, “everything had to double for something else” (Hines, 1982). This was quite fitting for a house which also served as an office.
One of the main concepts of this research house was to create spaces which could be used for multiple purposes. Neutra knew that this flexibility of interior spaces would be utilized by his family based on their lifestyle, and he was able to achieve this quality by designing the rooms to be easily converted from one use to another. One example of this is practicality is the breakfast table in the small dining area, which was designed to fold over the washtub to ensure that all space was utilized to its full potential. As Neutra himself said, “everything had to double for something else” (Hines, 1982). This was quite fitting for a house which also served as an office.
The basic plan for the house perhaps even more clearly displays the efficiency of the design. The structure is very dense, and to say the least, makes the most out of the limitations of lot space. The house extends to the property line on both the north and south sides, and comes quite close on the east and west, as well. Neutra was emphatic that space could be expanded through various design approaches, and he believed that physical limitations in terms of floor area should not affect quality of life (Koeper, 1985). The placement of mirrors and glass planes are central to the expansion of the small spaces in the home. The mirrors effective serve to expand the bedrooms, as they seem to add a new spatial dimension to the rooms. The large windows, on the other hand, which are located throughout the home, serve to magnify the indoor spaces by attempting to stretch them into the outdoors. This is also achieved through a separate set of mirrors, which sever the purpose of reflecting the outdoors from the inside the home, and vice versa. Through the use of these techniques, the outdoor spaces, most notably the central garden, seem to become part of the rooms inside. Because of this feature, the rooms feel larger than their true size, as their space was effectively maximized by these approaches.
Ease of Living
In addition to the utilization of design techniques which provided for the efficient use of space in the house, Neutra also wanted to ensure that the home was simple, as well as easy to clean and maintain. This was partly achieved through the use of built-in furniture, which was designed throughout the house. The moveable pieces were also designed specifically for the home in order to simplify the cleaning duties. Storage space was also taken into consideration during the design process, as drawers were built in to the bed frames (Koeper, 1985). Closets and other storage areas were also well thought out and distributed throughout the house.
In addition, the home was designed for the comfort of the family. It was designed to ensure that the living situation was conducive to the lives of the inhabitants. This theme is clearly evidenced in the design for VDL II. At the time that VDL II was being constructed, Silverlake Boulevard was much busier, and the neighborhood in general was much more densely populated in terms of both structures and people. For this reason, the new home was more inward to ensure the comfort and privacy of the family, based on their desires (Lambrecht, 2000). The street side of the home was more closed off, as many of the windows became fixed glass planes. Trees and plants as well as strategic window placement were some of the approaches used to eliminate undesirable views of the neighbors’ properties, as well as to block views into the home. Overall, the new design stressed an inner-transparency, as exemplified by the new, thin steps, which allowed for a much stronger inward connection in the home, between the entry way and the garden.
Practical Changes
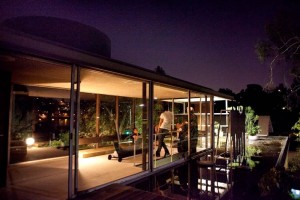 Additional changes in the design for VDL II were made to cater to the lives of the Neutras. For example, the structure was now completely a residence, as the office had been relocated to a separate location. Another alteration was that the kitchen was expanded three feet through a cantilevered plane to allow for much needed extra space in the tight cooking facilities (Lambrecht, 2001). In addition, an interior window shutter also provides for a connection between the kitchen and the living room. This allows for the cook to be connected with her guests while she prepares the meals or refreshments. Mrs. Neutra especially enjoyed this addition, because in the original home, the cook was completely isolated from those in the living room. Dione also benefited from another addition to the home, which was the lift that was added in 1984. After she became confined to a wheelchair in her latter days, the small elevator allowed her access to all four levels in the home (Koeper, 1985). Perhaps the ideas of designing specifically for the needs of the clients would not have been as pronounced had VDL II never been constructed. The project allowed Richard and Dion to re-think the home based on their changing lives as well as the changing environment.
Additional changes in the design for VDL II were made to cater to the lives of the Neutras. For example, the structure was now completely a residence, as the office had been relocated to a separate location. Another alteration was that the kitchen was expanded three feet through a cantilevered plane to allow for much needed extra space in the tight cooking facilities (Lambrecht, 2001). In addition, an interior window shutter also provides for a connection between the kitchen and the living room. This allows for the cook to be connected with her guests while she prepares the meals or refreshments. Mrs. Neutra especially enjoyed this addition, because in the original home, the cook was completely isolated from those in the living room. Dione also benefited from another addition to the home, which was the lift that was added in 1984. After she became confined to a wheelchair in her latter days, the small elevator allowed her access to all four levels in the home (Koeper, 1985). Perhaps the ideas of designing specifically for the needs of the clients would not have been as pronounced had VDL II never been constructed. The project allowed Richard and Dion to re-think the home based on their changing lives as well as the changing environment.
CONNECTION WITH NATURE AND THE OUTDOORS
In spite of Neutra’s fascination with new technologies, (he was quite eager to include many new synthetic materials in his project), he also had a desire to convey a strong connection with the natural surroundings of the home. The home original placement, 100 feet from Silverlake reservoir attests to this theme of nature. The second floor as well as the roof terrace provided breathtaking views of both the lake and the distant San Gabriel mountain range. Though these features are less prominent in VDL II (the lake is now 600 feet away from the home, and the increase in traffic and smog has also obstructed views of the natural environment) the new structure did not seem to lose this connection to nature. Richard and Dion were able to implement various design ideas to ensure that the home retained the tranquility associated with strategic landscaping.
The Use of Water
One approach that the Neutras used in the new design was to include an element of water at every level. Because the lake was now much farther away, the inclusion of shallow pools in various spaces throughout the home reconnected the structure with the presence of water. A small body of water, which lies adjacent to the elevated walkway near the front entrance, is one of the first images that one now experiences when visiting the home. In addition, another small pool lies on the ground plane of the courtyard. Another pool is located on the second level of the home, which contains the more private spaces in the home. This reflecting pool is a more prominent feature than the previously mentioned bodies of water as it is a main element of the partially covered terrace which lies adjacent to the living room. On the level of the penthouse, water comprises much of the ground area and is perhaps the strongest feature aside from the view of the lake. Though the reservoir is now further from the house, the view of the body of water from the roof is still quite intriguing. This is due in part to the fact that during the construction of VDL II, Dion was able to make many visits to the site to take measurements and make visible observations (Koeper, 1985). The result is an astounding view of the reservoir that, in spite of the increased distance, is effectively still tied closely to the home through this view. When sitting on the floor of the third floor, the lake is exactly at eye level with the viewer, and the natural lighting of the space creates a very peaceful and relaxing space that relies almost completely on the natural surroundings.
The Element of Outdoors
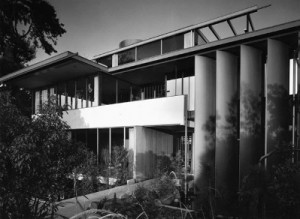 The attached figures 1 through 4 show that, in plan, VDL II consists of many outdoor spaces that encompass a large portion of the home on all four levels. Richard and Dion also designed the new home to be oriented towards the courtyard, furthering the connection with nature and the outdoors. This garden includes various types of plants and greenery as well as rocks and soil which give the courtyard and the other outdoor spaces of the home a visible connection with nature. These natural elements serve as a short view from several of the rooms, and serve to eliminate the longer but undesired views into the properties of the neighbors. The outdoor spaces are also used as an extension of the indoor rooms. This is partly achieved through the use of overhangs which attempt to bring indoor elements to the outdoors, creating an ambiguity between the inside and outside. This is also achieved through the use of balconies, of which there are two on the second level, as well as one elevated walkway. Two of these outdoor spaces were not present in VDL I, and these elements clearly add an increased connection to the outdoors.
The attached figures 1 through 4 show that, in plan, VDL II consists of many outdoor spaces that encompass a large portion of the home on all four levels. Richard and Dion also designed the new home to be oriented towards the courtyard, furthering the connection with nature and the outdoors. This garden includes various types of plants and greenery as well as rocks and soil which give the courtyard and the other outdoor spaces of the home a visible connection with nature. These natural elements serve as a short view from several of the rooms, and serve to eliminate the longer but undesired views into the properties of the neighbors. The outdoor spaces are also used as an extension of the indoor rooms. This is partly achieved through the use of overhangs which attempt to bring indoor elements to the outdoors, creating an ambiguity between the inside and outside. This is also achieved through the use of balconies, of which there are two on the second level, as well as one elevated walkway. Two of these outdoor spaces were not present in VDL I, and these elements clearly add an increased connection to the outdoors.
Further connection to the outdoors and increased ambiguity of the spaces also result from the use of glass in the home. The mirrors, which reflect nature from the indoors, effectively bring the plant life into the rooms inside. The glass walls also help to extend the indoor spaces, as it is sometimes unclear where the walls are, and where the structure ends. This connection to nature is also effectively reached due to the thin massing of the home, as the main portion is nearly transparent due to its thin width. This feature is strengthened by the thin stair path to the second floor, which allows one to view the garden from the indoors, even from the entryway.
——
Obviously, both VDL I and II were very effective in many areas of architectural design. The decision to build the second house allowed the Richard and Dion to further enrich some of these themes, namely those of practicality and efficiency and the connection to the outdoors. These structures are truly a model for residences throughout the world, and are, no doubt exemplary in terms of the effectiveness of these two elements. The research houses show that through various approaches and techniques, an architect can design a practical and efficient home that also has a connection with nature, both of which are quite rare in most residential areas today.
Sources
Drexler, Arthur and Thomas S. Hines, The Architecture of Richard Neutra: From International Style to California Modern, New York: The Museum of Modern Art, 1982.
Hines, Thomas S., Richard Neutra and the Search for Modern Architecture, New York: Oxford University Press, 1982.
Koeper, Frederick, The Richard and Dion Neutra VDL Research House I and II, Pomona, CA: California State University, Pomona, 1985.
Lambrecht, Barbara M., Neutra: Complete Works, New York: Taschen, 2000.

